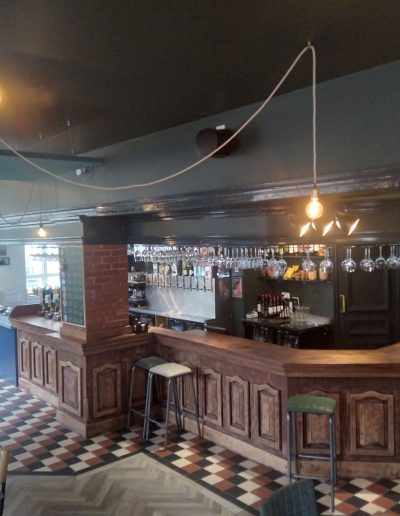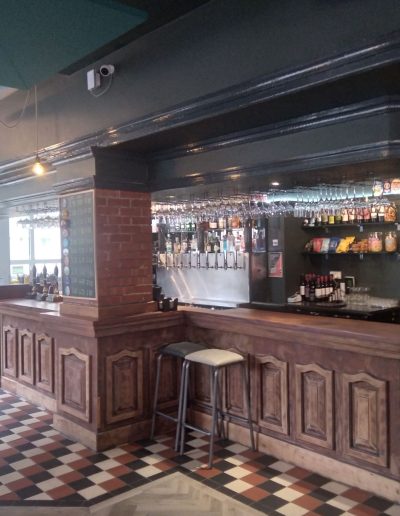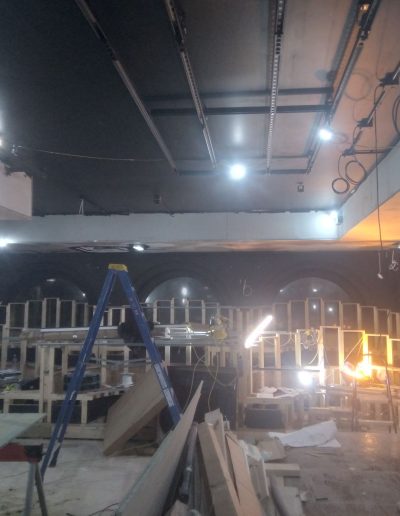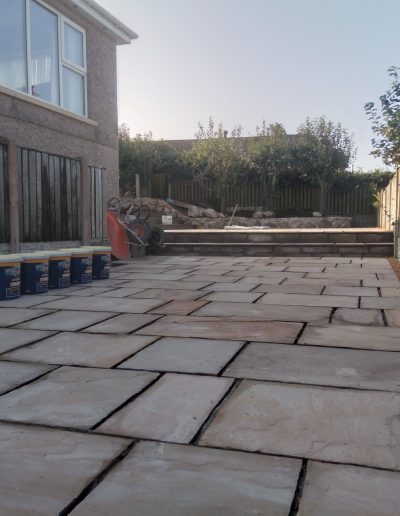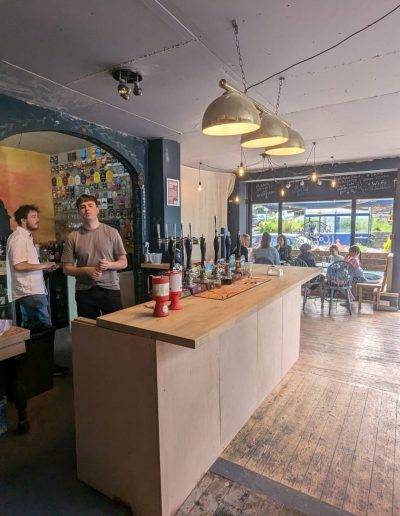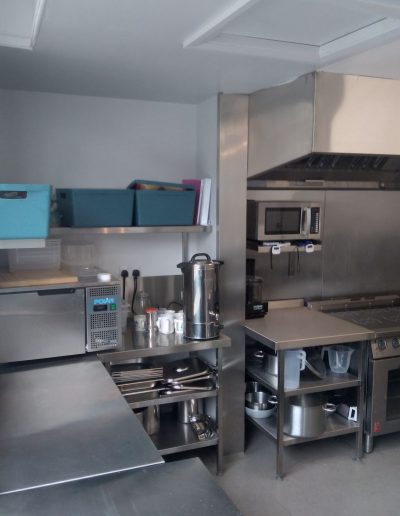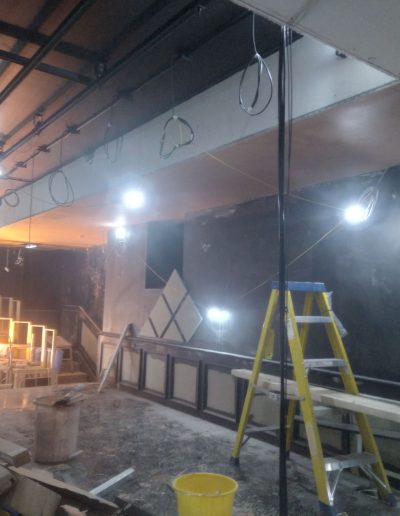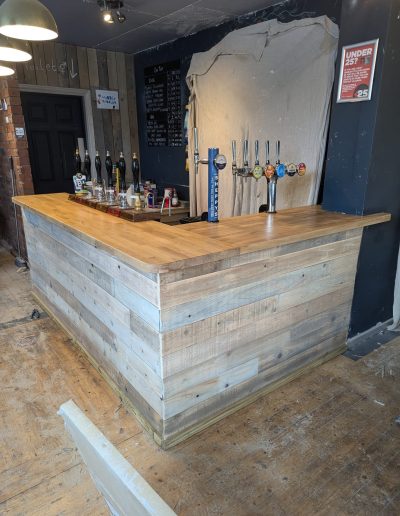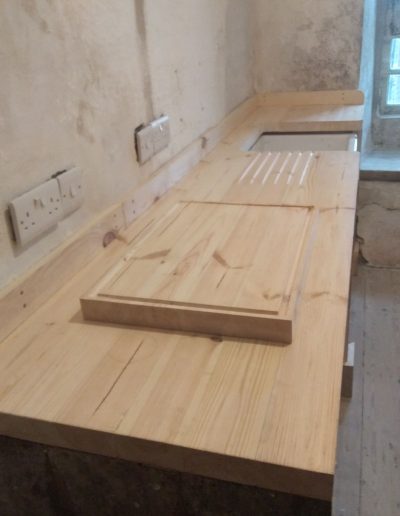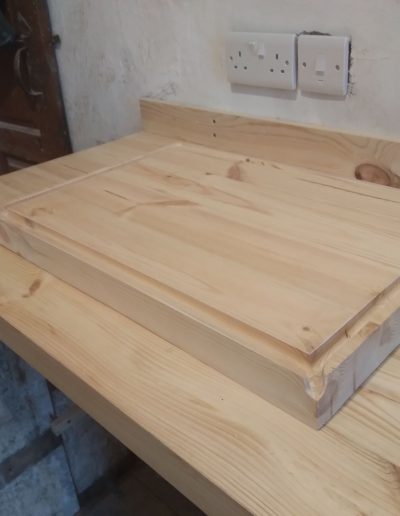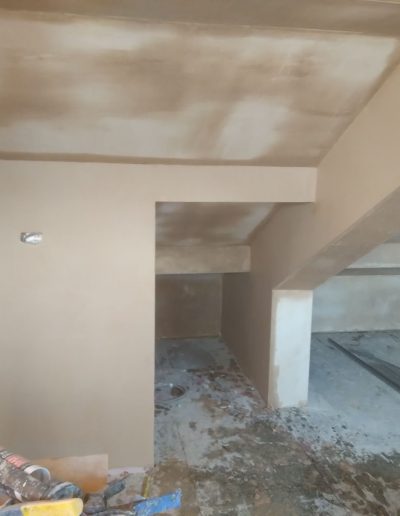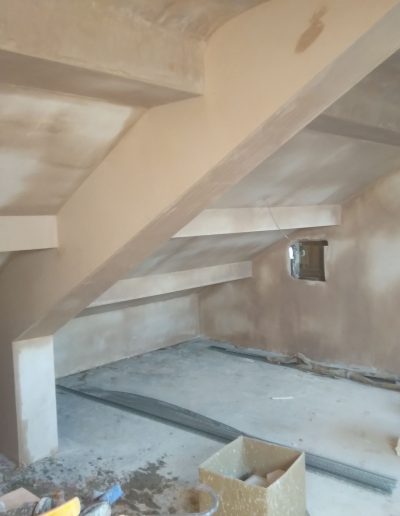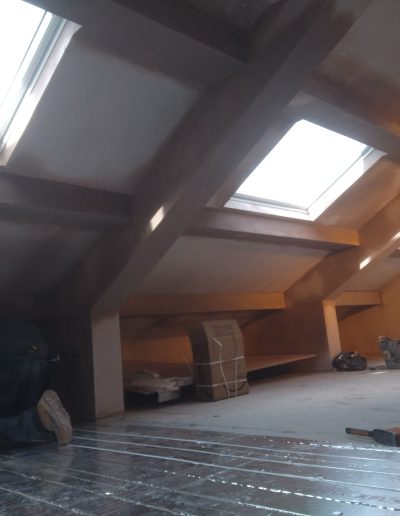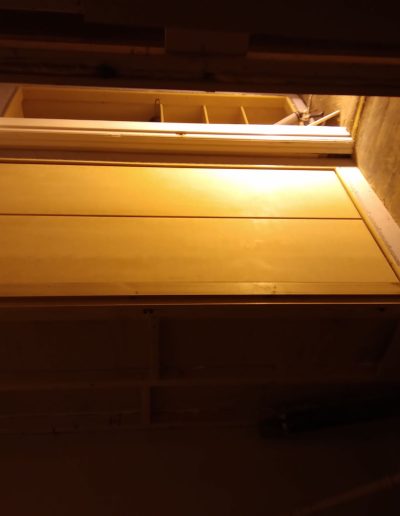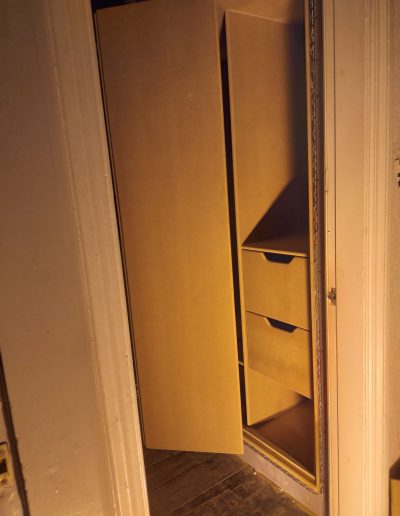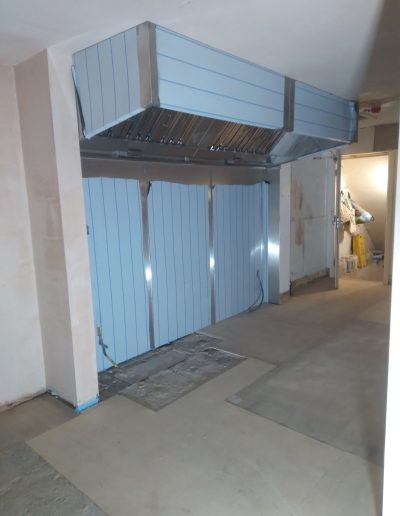Knock-Through Kitchen Diners
Knock-Through Kitchen Diner – Transform Your Home with Open-Plan Living
A knock-through kitchen diner is one of the most popular home renovation projects, designed to create a modern, open-plan space that enhances natural light, improves functionality, and increases property value. By removing internal walls and combining your kitchen and dining area, you can enjoy a more spacious, sociable, and stylish environment perfect for contemporary living.
Why Choose a Knock-Through Kitchen Diner?
- Creates a Light & Airy Space
One of the biggest benefits of knocking through your kitchen and dining room is the increased natural light. By removing dividing walls and installing large windows, skylights, or uPVC back doors, you can make your space feel:
✔ Brighter and more open
✔ Larger and more inviting
✔ Energy-efficient by reducing artificial lighting needs
- Improves Functionality & Flow
An open-plan kitchen diner provides a seamless flow between cooking, dining, and entertaining areas. Whether you’re preparing meals, hosting guests, or spending time with family, a knock-through design allows:
✔ Easier movement between spaces
✔ A more social and interactive environment
✔ Better access to outdoor areas with a patio or garden door
- Enhances Property Value
A well-designed kitchen diner conversion is a sought-after feature in modern homes. Benefits include:
✔ Increased property value due to a more desirable layout
✔ Greater appeal to potential buyers if you decide to sell
✔ Maximized space utilization, making your home more functional
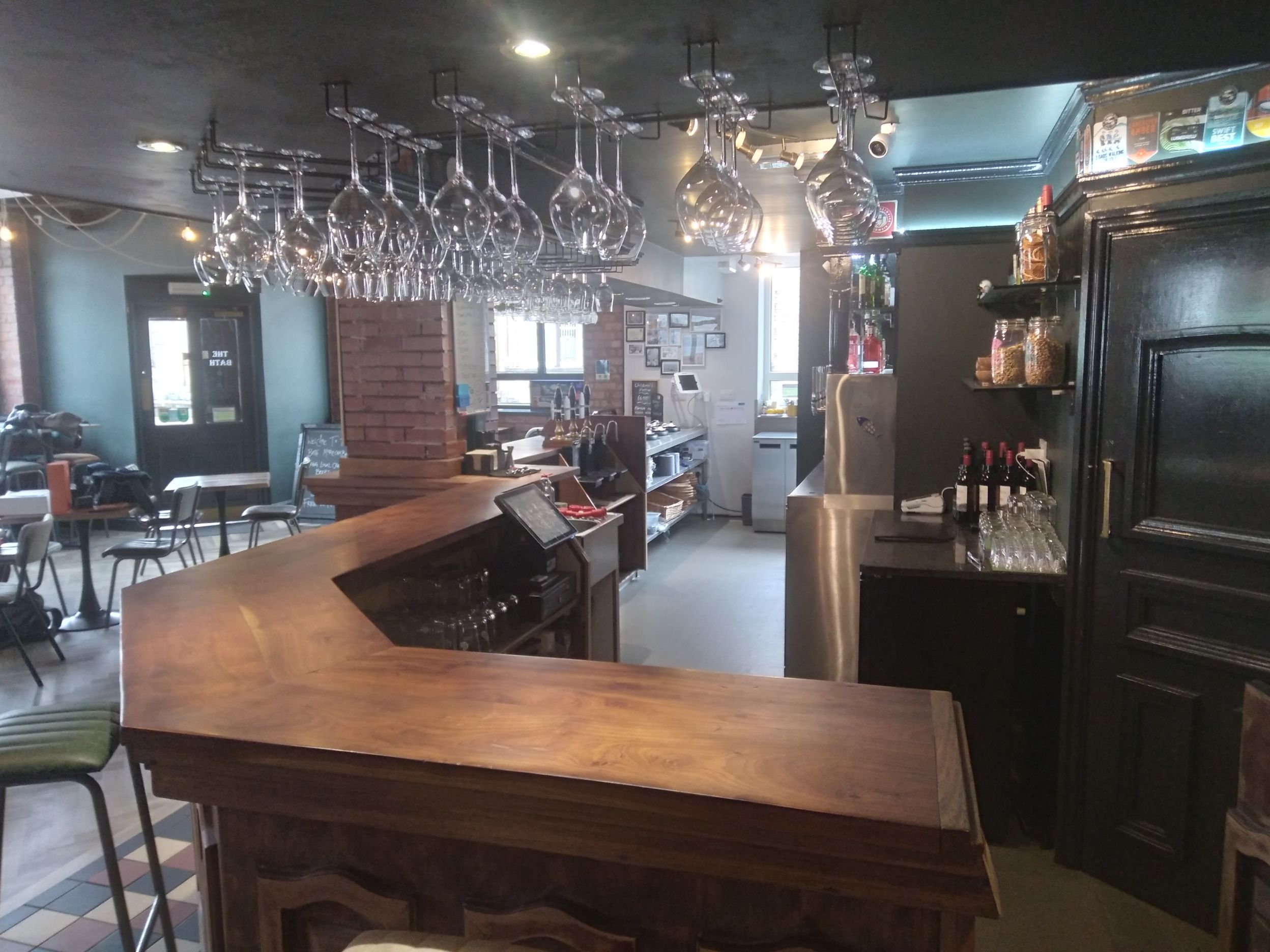
- Versatile Design Options
A knock-through kitchen diner can be tailored to match your personal style and needs. Some design ideas include:
✔ Adding a kitchen island or breakfast bar for additional workspace and seating
✔ Installing bi-fold or sliding doors to create a seamless indoor-outdoor flow
✔ Using zoning techniques like lighting, flooring, or partial partitions to define different areas.
How to Achieve a Successful Knock-Through Kitchen Diner
- Structural Considerations
Before removing a wall, it’s essential to determine whether it’s load-bearing. You may need:
✔ Professional structural engineering advice
✔ Steel beams (RSJs) to support the structure
✔ Building regulation approval for safety compliance
- Maximizing Space & Storage
To maintain a clutter-free kitchen diner, consider:
✔ Smart storage solutions, such as built-in cabinets or wall-mounted shelves
✔ Multi-functional furniture, like extendable tables or breakfast bars
✔ An efficient kitchen layout, such as U-shape, L-shape, or open galley
- Choosing the Right Doors & Windows
To enhance light and accessibility, consider:
✔ uPVC back doors (French, sliding, or bi-fold) for outdoor access
✔ Velux windows or skylights for extra brightness
✔ Glass partitions if you want some separation while keeping an open feel
Start Your Knock-Through Kitchen Diner Project Today!
Transform your home with a knock-through kitchen diner and enjoy the benefits of open-plan living, increased space, and improved functionality. Contact us today for expert advice and a free consultation!
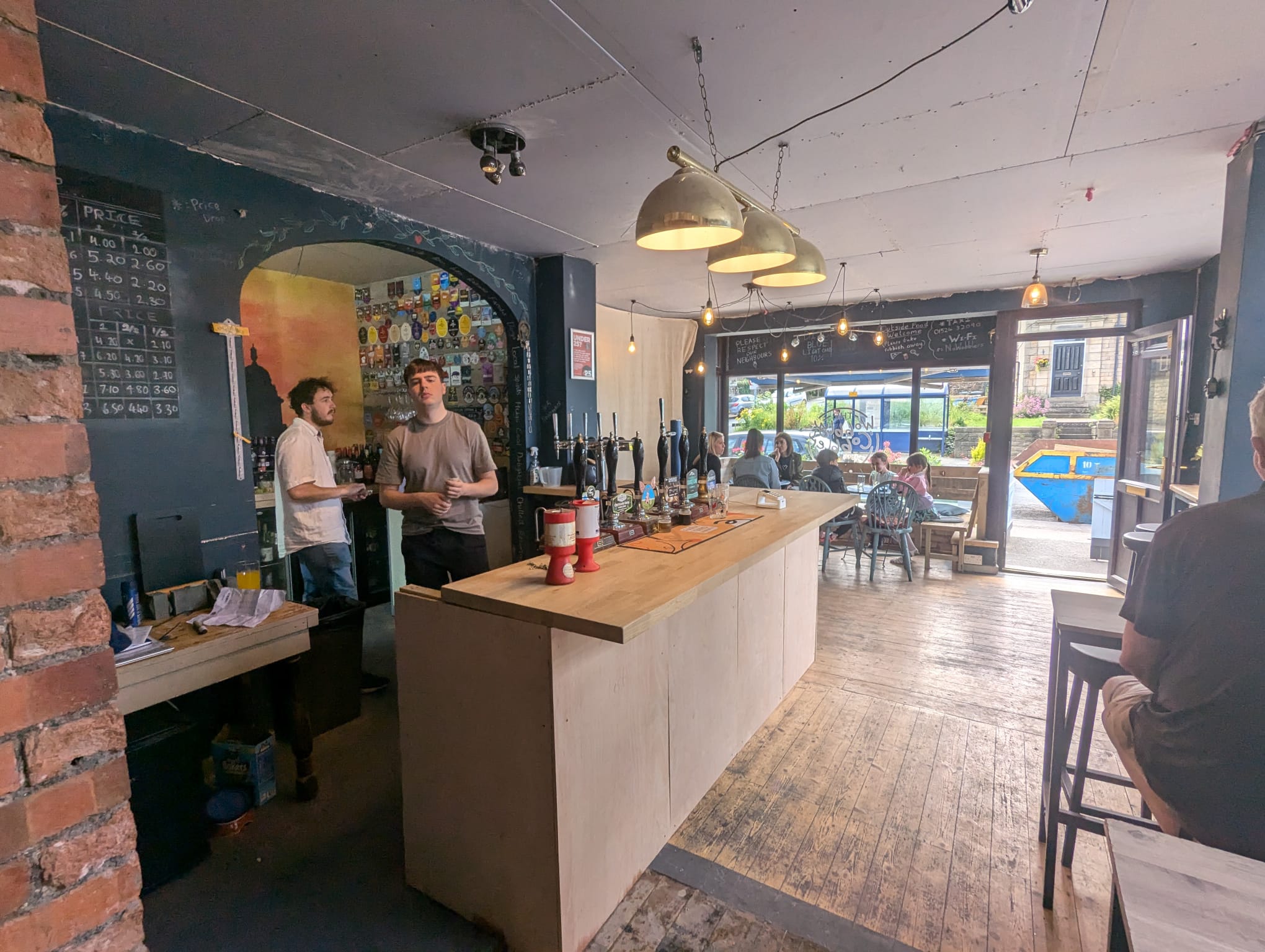

07399 119 128
info@taylorgroupconstruction.co.uk
contact us for a free quote
Copyright © 2024 Taylor Group Construction - All Rights Reserved.

